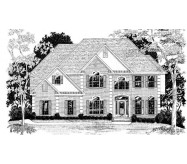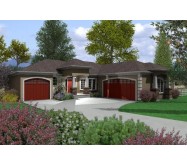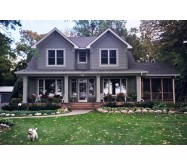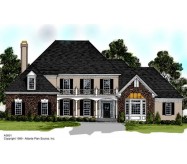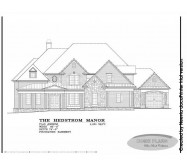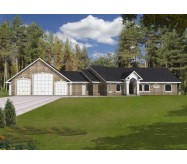This 4060 sq.ft. European traditional home features a stucco exterior. The dramatic two-story features a curved stairway to the upper level. To the left of the foyer is a 13'x14' study with a fireplace and a bay window. To the right of the foyer is a 14'x16' dining room with box ceiling. Highlighted by triple windows the 24'x14' living room features a fireplace and a built-in entertainment center. Featured in the 14'x16' kitchen are an angled counter and a center work island. The 10'x14' breakfast room and the 14'x13' sunroom each have multiple windows and ceiling fans. The sunroom also has a door leading onto a deck. Located just off the kitchen area the laundry room features a linen closet and laundry tub. The master suite measures 15'x16' and has a vaulted ceiling as well as a whirlpool tub and separate shower his and hers vanities a linen closet and a large walk-in closet.
The upper level is accessible from the front curved stairs and a set of back stairs off of the breakfast room. Upstairs are three large bedrooms with their own bathrooms. Bedroom #2 measures 16'x15' and has a tray ceiling and large dressing off of the private bath. Bedroom #3 measures 14'x16' has a vaulted ceiling and a large walk-in closet. Bedroom #4 measures 13'x17' and features two window seats and a large closet. All three bedrooms have ceiling fans.
Learn More
