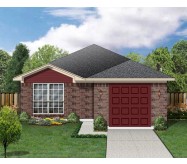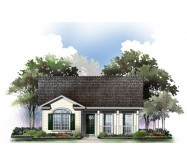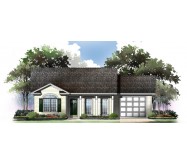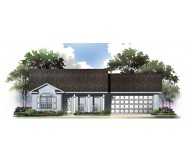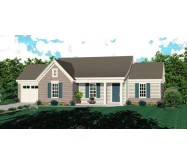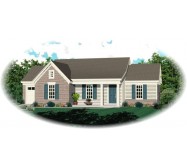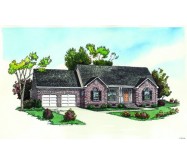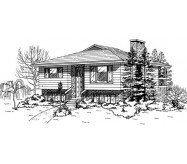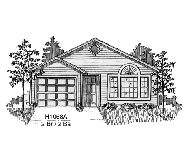This is a home design that has many great features. The home features an open floorplan layout for the living area and includes a great room with gas logs and plenty of built-ins. Additional features include two raised bars (great for visitors) and a sunroom/breakfast. The two bedrooms are larger than you would expect for a house this size. One bath has a 42" x 60" Jet Tub. A separate laundry pantry linen and broom closet compliment the layout of this floorplan. Covered porch. Enjoy grilling out on the patio with friends!
Learn More

