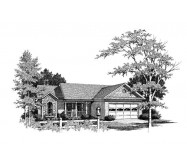This traditional style ranch home which has 1477 square feet of heated space can be built with an exterior of stucco brick or siding.
The interior of this plan features vaulted living and dining rooms double French doors into the study which could also be a third bedroom a dramatic master suite with vaulted bath and door leading to the patio. The patio is also accessible from the large breakfast room which features a bay window.
Learn More







