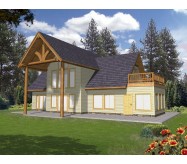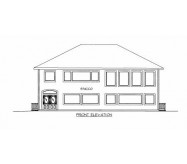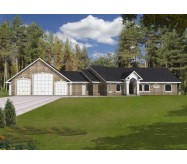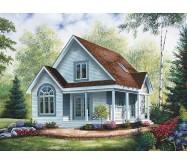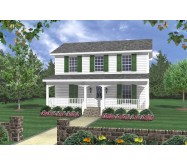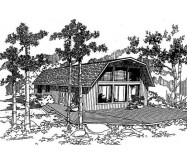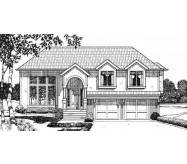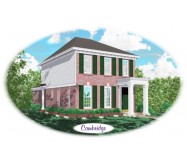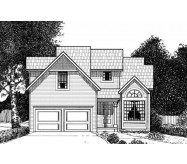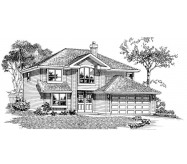Main living areas are on the upper level of this two-story home. Reach this level via an entry foyer with a staircase to the open living and dining rooms. A U-shaped kitchen separates the formal dining room and the breakfast room. Special amenities include a fireplace in the living room a window seat in the dining room and a door in the breakfast room that leads to the rear deck. Three bedrooms--or two and a family room--are on the right side of the plan. The master suite has a private full bath. The ground floor can remain unfinished until you are ready for additional space. It includes a future bedroom and bath a den with window seat and a large area that could become a game or activities room.
Learn More

