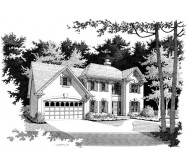Plan #2106 is a two-story traditional features an exterior available in stucco brick or siding. Depicted here is the stucco version. The house has 2169 sq.ft. of living space and features 3 bedrooms and 2-1/2 baths. Additional special features include a dramatic two-story foyer and family room. Also on the lower level is the 12'x11' dining room and the 12'x14' living room.
Upstairs the master suite is highlighted by a trey ceiling and multiple bath layouts. The first floor has 9 ft. ceilings. "Custom" features are the hardwood floors in the foyer and lower level half bath.
Learn More
