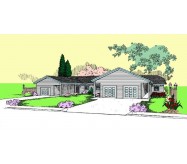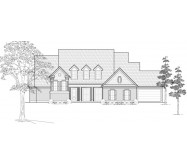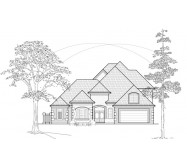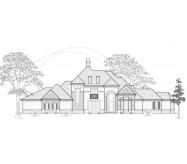One Story
Six Bedrooms
Three Car Garage
Six and a half Bathrooms
Classic Mediterranean Style
Columns and arches provide strong curb appeal
Eight Foot French Doors with arched transom accent the covered entrance
Grand Covered Entry
Stylish Tray ceilings accent this design
Large Covered Patio
Large Living Room includes its own Wet Bar
Huge Island Kitchen with Eating Bar opens to Family Room
Formal Dining Room
This model includes a truly luxurious Master Suite with exceptionally
large his and her walk-in closets stylish tray ceiling design its location
is designed for Privacy
Learn More











