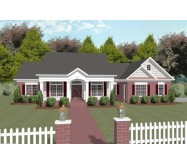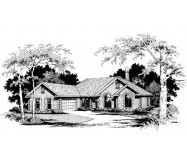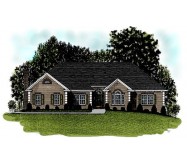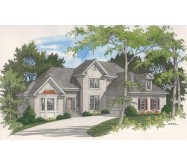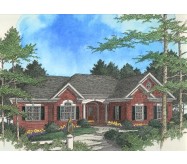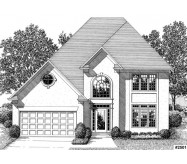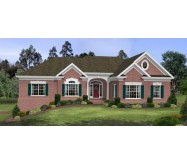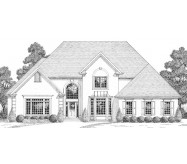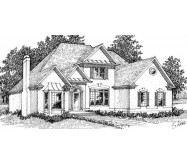This sumptuous 1-1/2 story is strikingly attractive from all views. Designed to be viewed from all sides this plan is perfect for a golf course or lakefront lot. The attractive brick exterior is accented with stucco trim and projects a somewhat contemporary flair with it's casement windows. This 3376 square foot home boasts spacious rooms and a very "livable" floor plan.
The inviting entry includes a circular stair and ceiling which vaults to 18'. To the left is an elegant dining room with a tray ceiling. Three niches throughout the house provide the perfect place to display those "family treasures". The family room welcomes you with it's sunken floor coffered ceiling fireplace and entertainment center. Triple 8' high French door units provide a gorgeous view to the rear. You'll love to spend time in this lovely kitchen surrounded by a breakfast and sun room. The Master Suite provides dramatic views to the rear and has direct access to the deck and a bath with all the amenities. Lower level rooms which are not vaulted have 9' ceilings except the Family Room which is 9'-6".
Upstairs are three bedrooms. Bedroom #2 could serve as a second master while #3 & #4 share a "Jack & Jill" bath. There's also direct access to plenty of storage space in the attic. All upper level rooms have 8' ceilings.
Learn More



