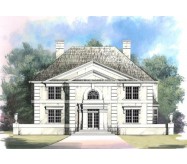The Avenues classical house plan is gracefully lit by a second-story arched window and leads guests into a bayed living room. The spacious great room impresses with a cozy corner fireplace and a built-in entertainment center. Open to the great room is the chef's kitchen with a central island that easily serves the breakfast nook and dining area.
The upper level of this narrow house plan offers three secondary bedrooms and a luxurious master suite. An open loft with views to the foyer and great room below provides additional space the family can enjoy. Conveniently located on the 2nd floor is a spacious laundry room.
Learn More

