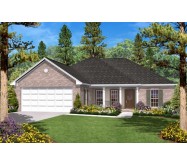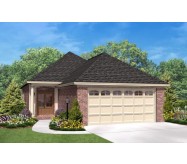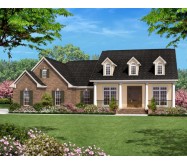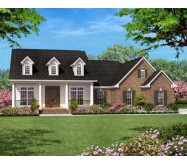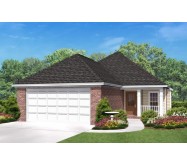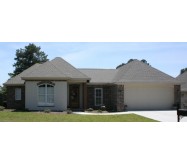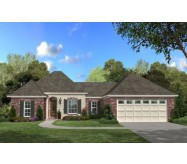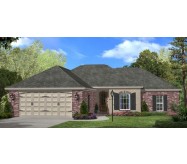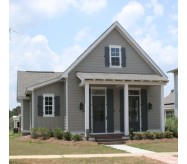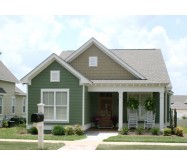Benton
This beautiful traditional narrow lot design is loaded with features. It offers 3 large bedrooms, 2 bathrooms, a large great room with fireplace, and open dining/kitchen concept, The kiichen was designed to be a multi functional space that can grow with your family. It offers a large island, built-in computer area, views into the great room, and a spacious pantry. This plan also has a large rear porch with an optional outdoor cooking area that creates an ideal place for outdoor entertaining. The large master suite has a sitting room that could double as as nursery or private office, dual vanities, large jet tub, separate shower, and large walk-in closet. With so many wonderful features to offer this plan is sure to be the right one for you.
Learn More



