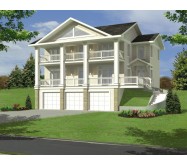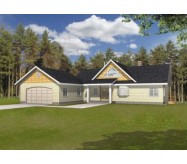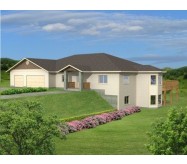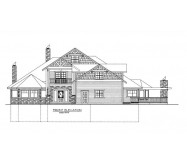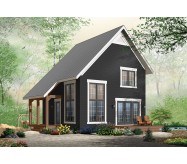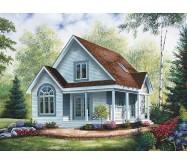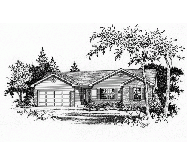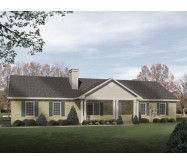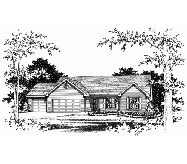1st level: Closed foyer with coat closet family and dining rooms with fireplace kitchen with island and lunch counter master bedroom with walk-in closet and access to full bathroom. 2nd level: Secondary bedroom family room or bedroom #3 full bathroom mezzanine overlooking family foom. Master bedroom on 1st floor central fireplace abundant fenestration cathedral ceiling over family and dining rooms covered rear balcony and front stoop built-ins special ceiling treatments.
Learn More

