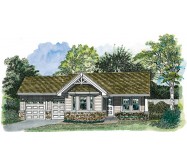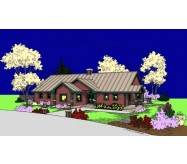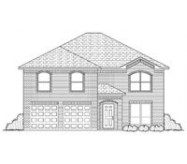This is a cozy craftsman style cabin that is a perfect weekend home or mountain home. It comes with a two bay detached garage that is located based on site conditions. The exterior has two large covered porches and a deck for enjoying the outdoors. The main level layout has a quaint master bedroom with the usual fixings and the kitchen is open to the dining room and great room. Downstairs in the daylight basement, there is an optional rec room and three optional bedrooms and two baths. Actual plan may vary from photos or renderings.
Learn More






