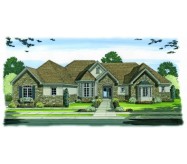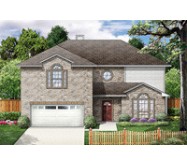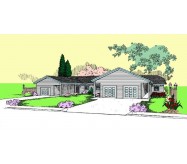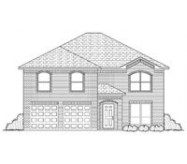This plan is economical with rooms to spare. The two story entry and stairway invites you to the formal dining and family room. The spacious kitchen has ample cabinets eat-at bar and wrap box seat in the dinette. The large master suite has a garden tub extra long vanity and linen closet. Extra closets a powder bath and utility round out the downstairs. Upstairs four large bedrooms with walk-in closets a gameroom and study loft provide lots of space for the kids. Note that the loft can be converted to a sixth bedroom or bedroom 5 could be a media room.
Learn More














