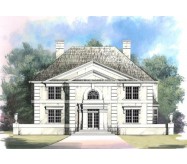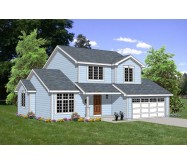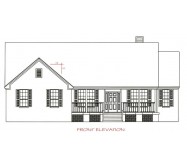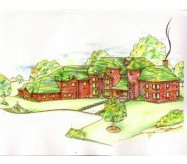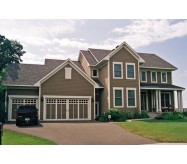This farm house depicts old time ambiance with rocking chair porches on front and rear. The open Great Room is an explosion of space that is in harmony with the rooms dramatic views. Hugged by a bay window, the Nook creates an ideal place for informal meals.
Learn More

