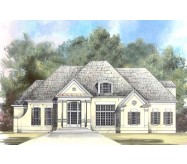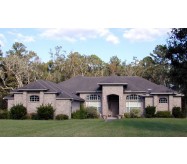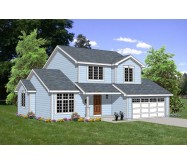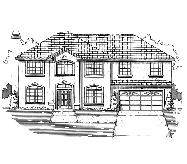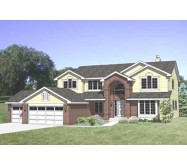Stunning stucco detailing, attractive gabled rooflines and an elegant, arched entrance are elements of traditional style that dress up this fine four-bedroom home plan. Inside, columns define a graceful foyer and separate the formal dining room and formal living room. The spacious family room, off to the left, features a warming fireplace and direct access to the rear grounds. A solarium is near a spacious and efficient kitchen, providing a warm and sunny place to relax. The keeping room is another gathering spot that will surely be a favorite of your family. Talk about lavish! When it comes to the master suite, the homeowner will have a hard time leaving this incredible room. Two walk-in closets, a separate octagonal sitting room, and a fabulous bath are sure to please.
Learn More

