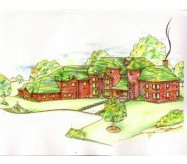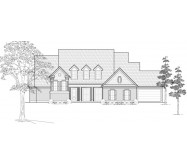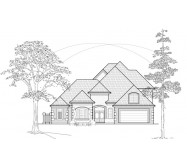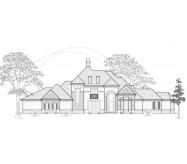Home was designed w/pool parties in mind. 2 story entry & family has a sweeping curved stair accessing 2 generous bedrooms w/private baths & a study loft. Gameroom & media center are close together for entertaining. Luxurious master suite has a pass-through fireplace to the ladies bath & exercise room joining to the husbands bath. Note the quick access to the library from the master.
Learn More










