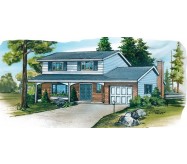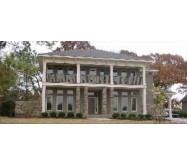Covered verandah provides a weather-protected entry. Foyer with powder room and coat closet opens to an expansive living room. Efficient kitchen offering ample cupboard and counter space adjoins a breakfast room. Sunken family room has a masonry fireplace. Garage with direct interior access has room for a workshop. Master bedroom has a three-piece ensuite with shower. Three additional bedrooms share a main bathroom.
Learn More



