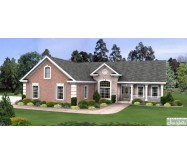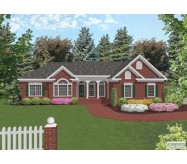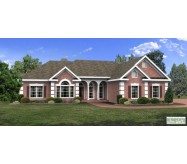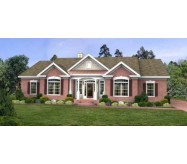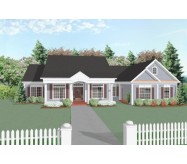We have taken our most popular plan
APS1911 and added features to make it even better. There�s now a bonus room a mud room and a larger master closet. As with the original the elegant brick exterior is accented with a "Palladian" window multi-level trim and an inviting front porch. We�ve retained the "cost-cutting" 6:12 main roof pitch an exquisite master suite a 3-car garage and a large screened porch to make this home just as irresistible as its predecessor.
The exceptional master suite with direct access to the deck a sitting area full-featured bath and spacious walk-in closet create a true "Master's Retreat." A bay window brightens the breakfast room and kitchen. Vaulted or tray ceilings adorn the living family room dining and master suite. Other rooms have 9' ceilings. The secondary bedrooms each measuring apx. 13' x 11' have walk-in closets and share a "Jack and Jill" bath. The screened porch measures apx. 15'x14'.
Learn More
