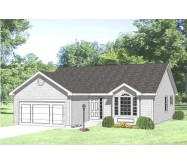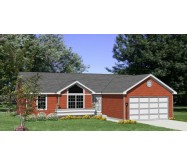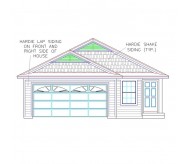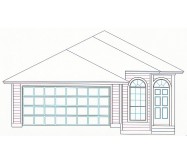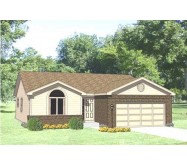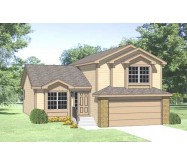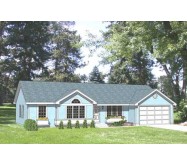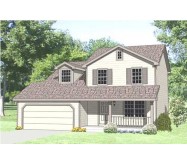This popular design has that friendly cottage-like appeal with it's calm combination of lap siding and brick veneer. The private Master Suite is topped w/ a trey or stepped ceiling and enjoys peaceful views to the backyard. Boasting dual lavatories separated by a knee space, a soaking tub, separate shower, linen & walk-in closet, the Master Bath allows ultimate relaxation. Convenient placement of the secondary bath creates a comfortable separation of bedrooms for added privacy.
To view similar plans please search our plans H1489A, H1509A, H1510A, H1604A, H1613A, H1613B, H1617A, H1641A, H1672A, H1677A and H1725A.
Learn More

