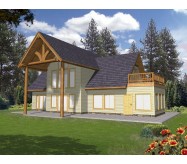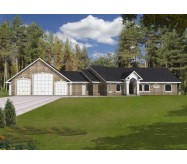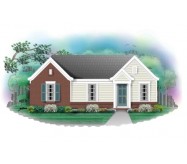If you are looking for a unique open plan you've come to the right place. Enter the wide open Great Room to find a built-in wall entertainment center. French doors will lead you out onto the rear covered porch. The Kitchen is perfect for entertaining. Open to the Great Room and Breakfast Area - you will never feel left out of family time again. There is plenty of cabinets for storage and a large island with a raised snack bar for serving a quick snack. Just off the Kitchen is an open Breakfast Area with windows that allow plenty of sunshine to brighten the day. The Dining Room is tucked into the front of the house with large arched openings. A huge walk-in pantry with lots of shelving is located close for extra storage. A large Laundry Room comes with plenty of room for the washer and dryer there's even a spot for an upright freezer. A half Bath is located just off the Rear Hall for easy access. The nice sized Master Bedroom has a large walk-in closet. French doors lead out onto the rear covered porch located to the rear of the home for privacy. The Master Bath has dual sinks jetted tub separate shower and an enclosed toilet compartment. Bedrooms 2 & 3 are conveniently located on the same side of the house to accommodate someone with small children or elderly parents. Bathroom 2 is nestled in between the two bedrooms. This plan is enveloped by two large covered porches that are perfect for rest relaxation and protection from the elements.
Learn More











