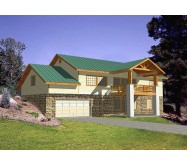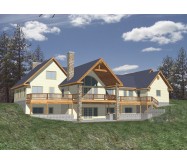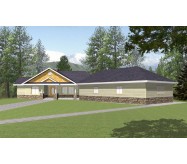*Standard Frame Construction
*Covered Front Porch
*Entry Foyer
*Large Great Room With Corner Fireplace
*Covered Rear Deck
*Island In Kitchen
*Delivery Room
*Main Level Laundry Room
*Shop
*3-Car Garage
*Garage Attic
*Home Office
*Storage Space
*Wet Bar
*Large Recreation Room
*Excercise Room
*Main Level Master Suite
*Spa/Tub In Master Bathroom
*Tile Shower In Master Suite
*Walk-In Closet In Master Suite
Learn More














