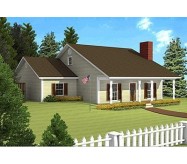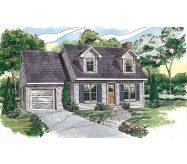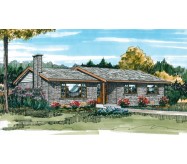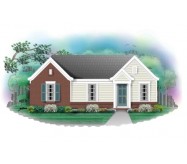This charming and affordable starter or retirement home presents an exterior finished in beveled siding and shutters. The combination living room/dining room sits on the right of the foyer and offers a fireplace and double-door access to the rear yard. A cozy yet adorable kitchen includes a window sink and direct access to a den or bedroom. On the second story the master bedroom and Bedroom 2 each furnish built-in shelves. A full hall
bath and a linen closet are shared between the bedrooms. Note the single-car garage with storage space and a second backyard door.
Learn More













