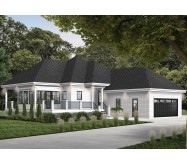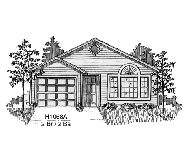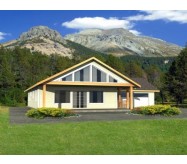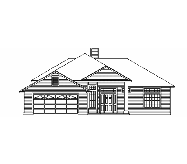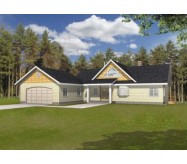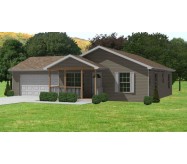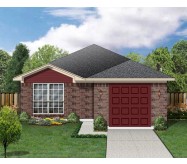The Lake-a-way: This is it THE perfect place to relax on the weekends.
The covered front porch welcomes you into this country cottage. The open Great Room features a ventless gas fireplace. Over the fireplace custom built-in cabinets house your entertainment center give unexpected storage.
The Kitchen/Dining area is open and airy - perfect for entertaining friends and family. A large pantry can be found close to the kitchen and laundry room.
A French door leads out onto a rear covered porch.. A nice sized Laundry room is located with-in steps from the Kitchen and within easy access from the rear porch. This Laundry room has lots of cabinets and a sink.
The Bedrooms are nice sized and share a compartment style bath for privacy.
All in all the Lake-A-Way is an affordable way to enjoy a second or vacation home living.
Learn More

