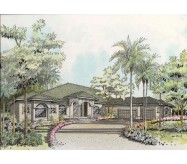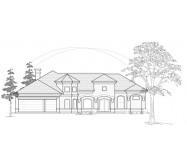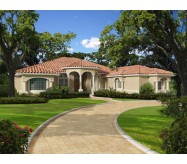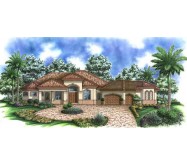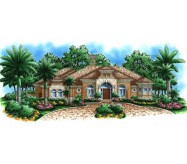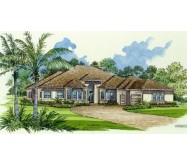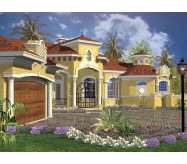One Story
Five Bedrooms
Three Car Garage
Four and a half Bathroom plus Cabana bathroom
Classic Mediterranean Style
Columns and arches provide strong curb appeal
Eight Foot French Doors with arched transom accent the covered entrance
Grand Covered Entry
Large Covered Patio
Large Island Kitchen with Eating Bar Breakfast Area and Pantry
opens to Family Room
Living Room Dining Room Combination has a Wet Bar
High ceilings makes this design feel larger than life
Contemporary open layout gives this home a spacious appeal
This model includes a truly luxurious Master Suite with exceptionally
large his and her walk-in closets stylish tray ceiling design
a Sitting area and an Exercise Room
You will love this design if you’re looking for a home with a spacious
feeling while providing more private places
Learn More


