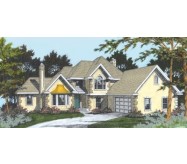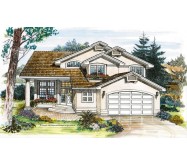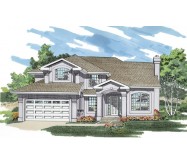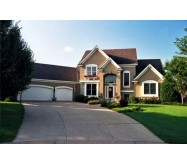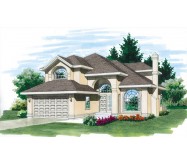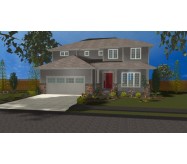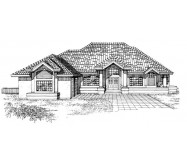The well crafted Kitchen with wrapping counter space and a casual eating bar serves as the heart of the home, while the adjacent Nook welcomes the entire family. A bay window at the rear of the Master Suite provides a place for homeowners who are avid readers to indulge in their passion.
To order this plan with a second floor Bonus Room (two story), see our plan H2930B.
Learn More
