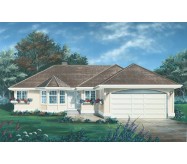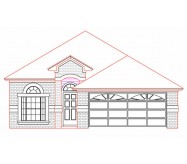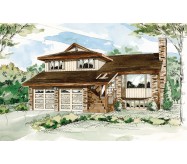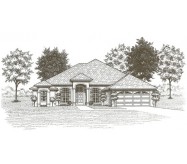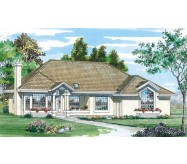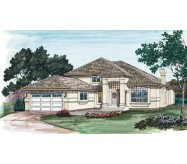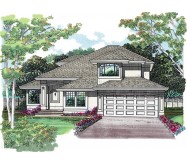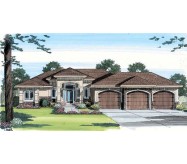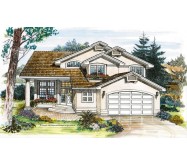Formal Living and Dining areas are separate from the Family areas, making this a great home for entertaining. There is a large Master Suite with his and hers closets, and a Garden tub with separate shower. Optional plant soffits and built-ins can be added to the Family room.
Learn More
