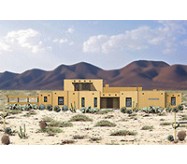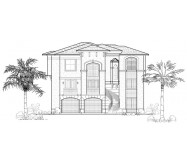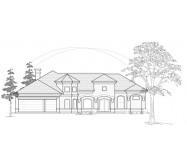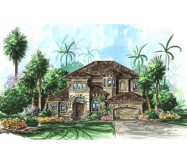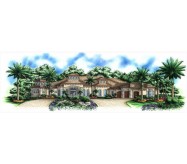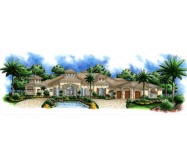The adage good things come in small packages is definitely true when referring to this Mediterranean style house plan. 3 bedroom 4 bath floor plan. For a home plan that can fit on a 60'x60' lot this house packs quite a punch. As you walk in you will be amazed at the spaciousness of the foyer great room and dining area. As you proceed through the great room you will walk out onto a huge lanai complete with summer kitchen?perfect for entertaining family and friends. The master suite is a wing to itself with sitting area and access to the lanai. The huge double walk-in closets corner double shower garden tub and dual sinks complement your private retreat. The spacious kitchen with breakfast bar and bright morning room convenient laundry room and pool bath complete the downstairs. Upstairs you will discover two additional bedrooms two full baths and study. Covering the back area and overlooking your lanai of this designer floor plan is a covered balcony. All this plus a three-car garage makes this a most effective use of space for Florida-lifestyle living where lot size is a premium.
Learn More

