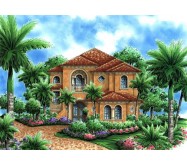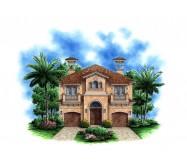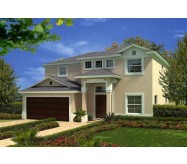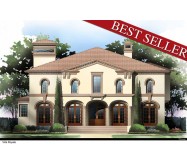

Casa Carmona - Authentic Spanish Eclectic style. This amazing deluxe home has it all! From spacious outdoor living areas to the more intimate Court Yard and Garden areas where you can relax, entertain your friends and family, or simple enjoy a quiet time. Besides its four car garages, this home also has room for a Golf Cart on the ½ garage by the Garden. The detach 576 s.f. Studio also acts as a second Suite / Mother-in law room. Enjoy the interior and exterior balconies, entertain in door in the Sky Box Club Room or have some time to yourself on the Study or Library. Use the elevator to the second floor for you convenience, or any of the two stair cases. One in a classical Rotonda, and the other on a Dome top tower. Have a movie night at the Theater Room, or relax at the Sauna after an exercise section in the Exercise Room.
Learn More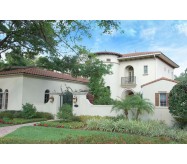
Casa Santiago - Spanish Revival Style Each bedroom has its private bath and walk in closet. The whole second floor is dedicated to the Master Bedroom with sitting area, and office and a Gallery. Also included is a laundry shoot for easy access from Master walk in closets to laundry room downstairs. Other amenities include: Elevator, Music Room, Pergola, front courtyard with privacy wall, round staircase and an outdoor Veranda.
Learn More

