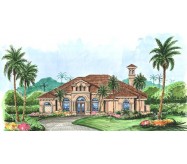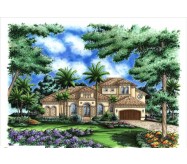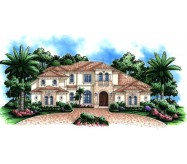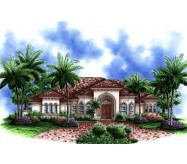THE MONTEBELLO - A magnificent Mediterranean style home arches stone cladding and Spanish roof tile define its proud stately appearance. The Montebello is a home design for the most discriminating homeowner. Attention to detail has been given with its flawless design providing outstanding rear views from its formal and casual living spaces. Upon entering the home the unique elegance becomes apparent. The living room has an impressive 2 sotry double coffered ceiling and opens completely to the lanai through pocketing zero corner sliding glass doors with transom windows above. Also overlooking the living room from the loft above is a romantic Juliet balcony. The oversized gourmet kitchen opens directly into the breakfast nook area and family room with unobstructed outdoor area through large zero corner sliding glass doors. Outside on the lanai is a fireplace and an outdoor kitchen/bar. The master suite is gorgeous with private access to the outdoors a sitting area with panoramic view and a luxurious master bathroom featuring a walk-in shower and a Roman tub with a view to a private garden. Upstairs is a library/loft and 2 guest suites each with their own baths and walk-in closets. BUILDING RESTRICTIONS APPLY IN NAPLES FLORIDA.
Learn More













