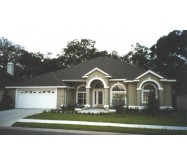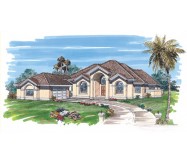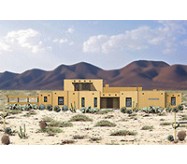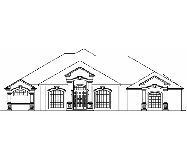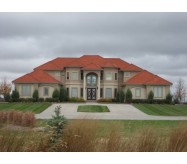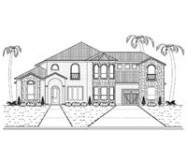Two distinct exteriors can be built from the details for this plan--both are perfect as sun-country designs. The entry is grand and allows for a twelve-foot ceiling in the entry foyer. Open planning calls for columns to separate the formal living room and the formal dining room from the foyer and central hall. Both rooms have tray ceilings the living room has a fireplace and double door access to the skylit lanai. The modified U-shaped kitchen has an attached breakfast room and steps down to the family room with fireplace and optional wet bar. A lovely octagonal foyer introduces family bedrooms and their private baths. A den with tray ceiling and full bath sits to the right of the foyer doubles as guest room space when needed. The master suite is separated from family bedrooms. It has double-door access to the rear yard a walk-in closet and a full bath with whirlpool tub double vanity compartmented toilet and separate shower. The whirlpool overlooks a private garden outside. Note the two-car garage just beyond the laundry area.
Learn More
