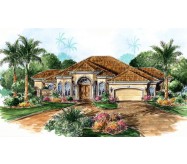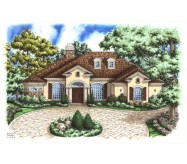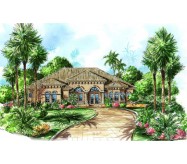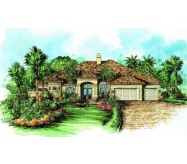
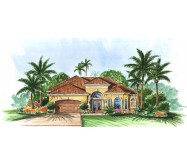



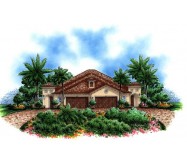

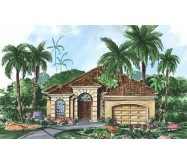



Palm Beach - Authentic Spanish Eclectic design Enjoy supreme indoor/outdoor connections in this unique one-story home. Standout features include the large screen porch (easily accessed by the master suite), the two-sided fireplace that warms the gathering and dining rooms, and the two terrific bedroom suites available to guests. Multiple loggias and terraces offer up almost unlimited opportunities to relax outside. A den gives you quiet space for work or hobbies. Don't miss the huge master shower or the kitchen's central island.
Learn More