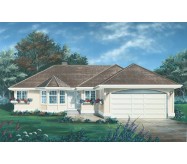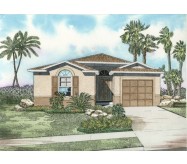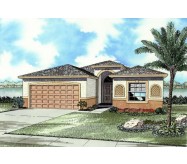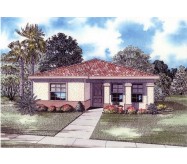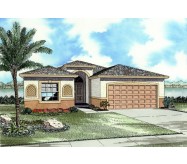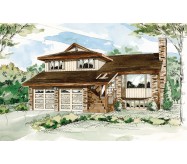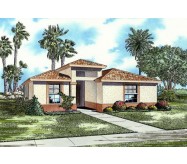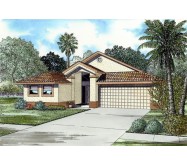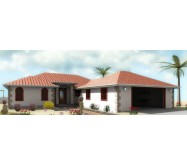This homes welcomes
you and your guests inside with
its elegantly detailed arched entryway.
Once inside you will find an abundance
of natural light cathedral
ceilings and an open concept
floor plan. This well planned
home offers the finest in casual
living while giving you all the
privacy you need. The Master
Bedroom with its private Master Bath
Suite offer private access to the flowing
covered patio off the rear of the home.
The spacious kitchen and its built-in
breakfast bar work sensibly with
the open dinning and living
areas. An attached two-stall
garage with access to the ever
useful laundry/mudroom offer's
convenience and practicality in
your day to day life.
Learn More


