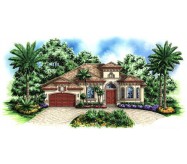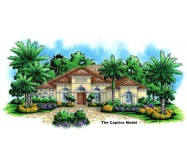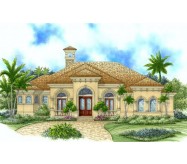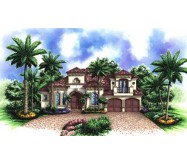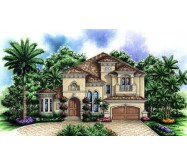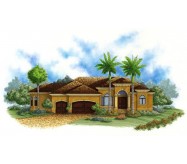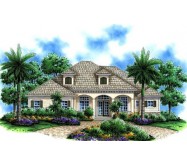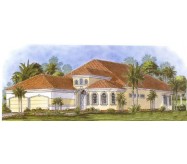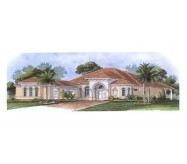The Captiva II - Varied rooflines in perfect balance plus uniquely detailed arches and banding give a timeless elegance to this Mediterranean styled home. Inside a large master wing with floor-to-ceiling windows overlooking the rear courtyard and long diagonal views from the French doors allude to the spaciousness reiterated in the rest of the suite. A garden shower for two separate roman tub dual sinks and walk-in closets complete the master suite. Just steps away the private den provides the owners with a peaceful calming retreat. The formal living and dining room provide amazing views and convenient built-ins. The kitchen family room and dinette open up to each other providing for relaxed casual living. In the kitchen a center island with second prep sink offers generous space for the family connoisseur. Large glass doors seamlessly combine the family living area to the spacious lanai.
Learn More
