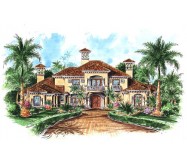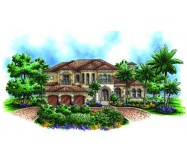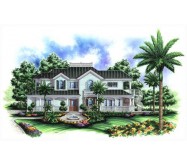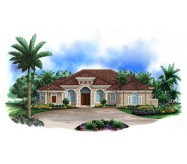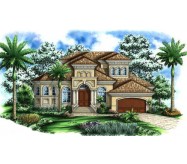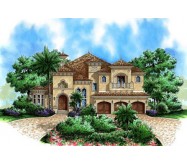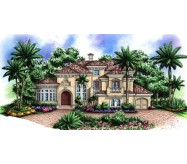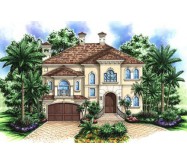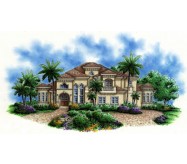THE PROVIDENCE - Luxury and elegance are words that best describe this home with its attractive Mediterranean exterior and open flowing floor plan. Beyond the grand foyer is the 2 story formal living room providing a breathtaking view of the pool area and beyond. Separating the living room and the dining room is a fireplace with archways on both sides leading to the formal dining room with French doors that open onto the rear lanai. A large gourmet kitchen opens to the dinette and family areas and easily serves the dining room through the butler's pantry/wet bar. The family room is the center of the activity with a built-in entertainment center and sliding glass doors which pocket and open the family room to the lanai and pool area. On the lanai is an outdoor fireplace and outdoor kitchen/bar. The spacious master suite has a built-in entertainment center with a fire place and French doors opening to the private lanai. Off the master suite is a sitting room with a kitchenette and bay window. In the denter of the master bath is a large Roman tub surrounded by columns and a large walk-in shower. The 2nd floor holds 3 full bedrooms each with its own bath. An expansive loft overlooks the living room and exterior balcony beyond.
Learn More

