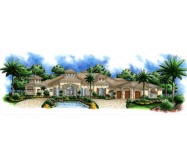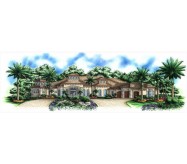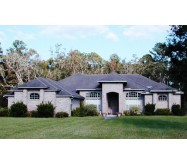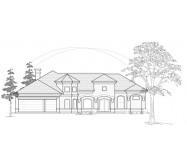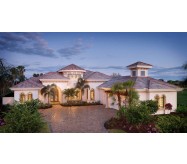The Fresno Home Plan combines all the elegance one would expect in a Mediterranean design along with a functional and comfortable layout perfect for entertaining friends and family. With a luxurious Master suite, large island kitchen, a study that could easily become a 5th bedroom and elaborate ceiling designs throughout, this home plan features many attractive amenities including an outdoor kitchen with bar, plenty of windows for natural light and multiple glass sliders that pocket out of view for a seamless transition to the covered lanai. If you are looking for your dream home, look no further than the Fresno Home Plan.
Learn More

