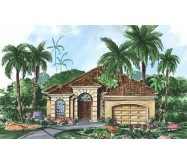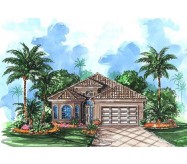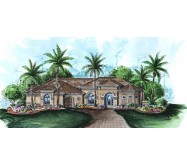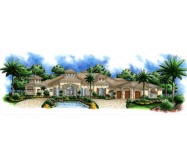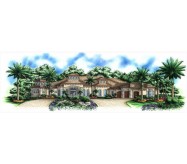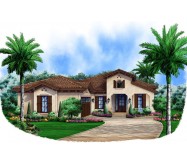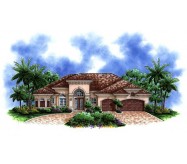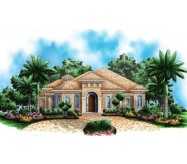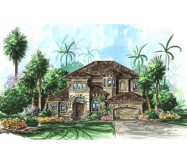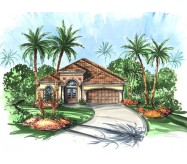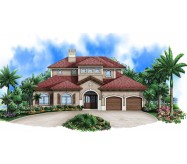
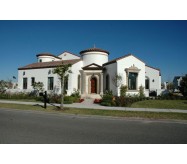
La Habana - Authentic Spanish Eclectic design At the hearth of the house is the Courtyard with a fountain that captures this authentic Spanish-Style design. There are also Courtyards on the rear and side of house. The Guest Suite also acts as a Mother-in-Law room with its own private garage. A round Staircase, a Balcony overlooking the center Courtyard and an Outdoor Living Veranda with a summer kitchen, Wet Bar and Study are some of the many fixtures of this splendid home.
Learn More