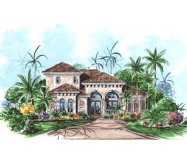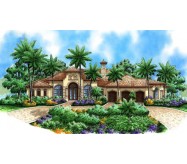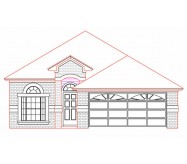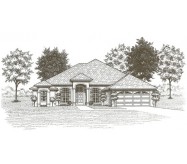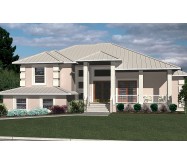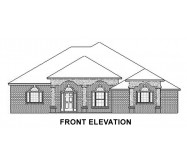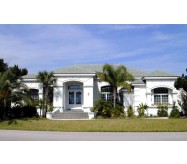Full brick veneer, bold columns and an arched entryway create a dramatic impression, while porches provide outdoor living space for relaxation and entertaining. The courtyard entry 3-car garage makes it ideal for narrow lots, but can be easily converted to side-entry if desired. The open floor plan distinguishes rooms by ceiling treatments and columns instead of enclosing space with walls. The expansive Great Room is enhanced by a stepped ceiling, multiple doors that open onto the lovely back porch, and a see-thru fireplace flanked by built-in cabinetry. Eating areas are abundant, as the Dining Room and center-island Kitchen with generous bartop and Nook all spill into one another. Tucked away for privacy, the Master Suite is a grand getaway featuring porch access, stepped ceiling, His and Hers walk-in closets and vanities, and a large doorless walk-in shower.
To view similar 3 BR designs, please search our plans H1801A, H1802A, H1802B, H1816A, H1820A, H1882A, H1912B, H1989A, H1994A and H1996A.
To view similar plans with a full basement please search H1865A and H2316A.
Learn More


