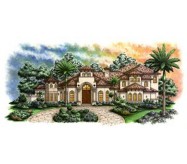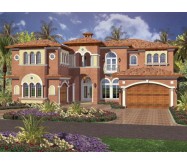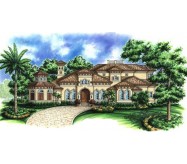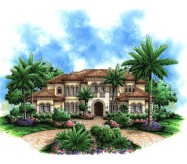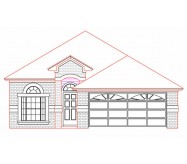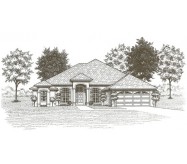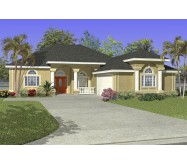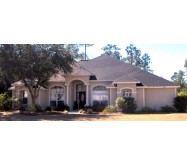This Mediterranean dream home consists of 5 bedrooms, 5 full baths and 2 half baths. The family room floor plan allows for formal and informal spaces while the exquisite ceiling details maintain an upscale feeling throughout. Enjoy entertaining friends and family outside under your covered lanai complete with an outdoor kitchen, luxury pool and spa and nearby fire pit. Split bedrooms, 2 wet bars, formal wine bar, a handsome study, upstairs loft, massive walk-in closets and several covered decks are just a few other distinctive amenities the Castello di Amoroso Home Plan has to offer!
Learn More
