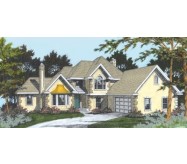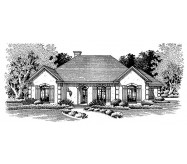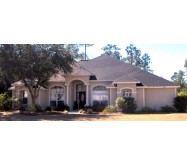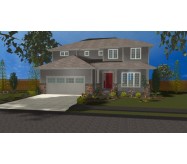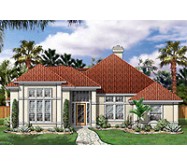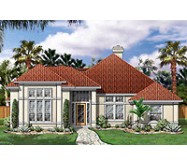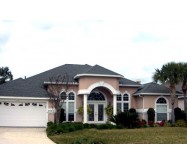Separate formal Living and Dining areas make this home wonderful for entertaining. Bonus Room on the 2nd floor can be used as a 4th Bedroom with bath, guest room, or a game room for the kids. Huge Master Suite offers privacy away from the children.
Learn More
