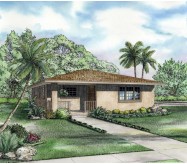Concrete block exterior construction
The intriguing features of this home begin with an interesting roof treatment.
From the moment you step in from the covered entry you’ll find this compact house makes efficient use of every square inch.
Along with three generously sized bedrooms and two baths the home has a living room and dining room for more formal occasions.
For the casual times the kitchen adjoins the family room that also expands the living space onto the rear porch.
The main ceiling height gives the home an open airy ambiance.
Learn More










