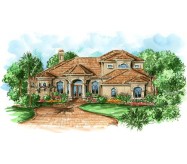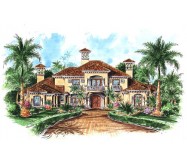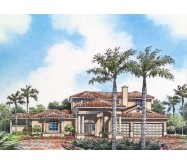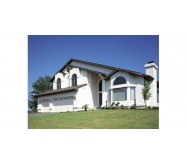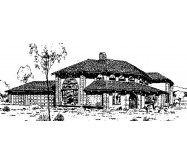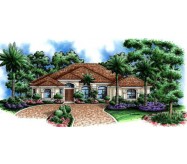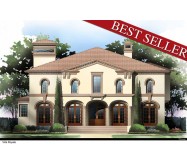

Palazzo Villani - Traditional Italianate style Step into this Italianate delight! With its Terraces, Veranda, Balconies, Gardens and Pool Area you are guaranteed to relax and amaze your guests while enjoying the outdoors. The Motor Court / Courtyard is a privacy plus. Check out the hidden door in the Study and enjoy plenty of storage areas for all your needs. The Bonus Room doubles off as a Media or Game Room.
Learn More
Casa Libertad - A Spanish Eclectic residence with all the amenities. A Meditation, Design and Library along with a Potting area are some of the many special rooms of this paradise.
Learn More
