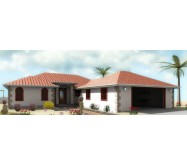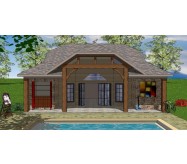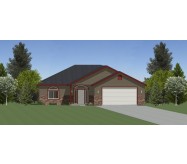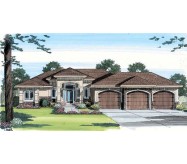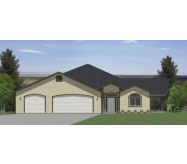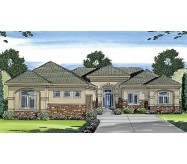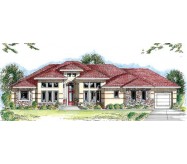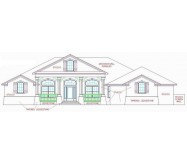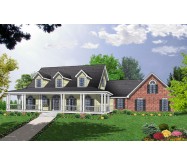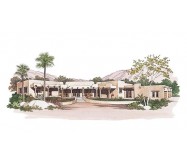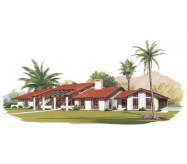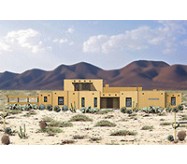This well laid out plan is ideal for the whole family. With big front and rear porches it is ideal for kids on a rainy day. The well crafted Kitchen with wrapping counter space, and a casual eating bar serves as the heart of the home, while the adjacent Nook welcomes the entire family. To view similar plans search for H2631A & H2797B.
Learn More
