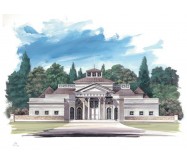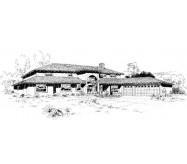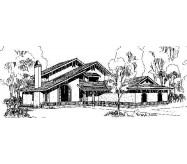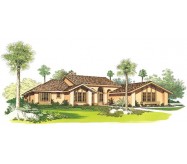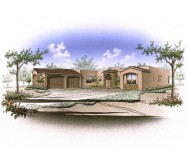The columned defined entry to this luxury house plan opens to a large, coffered ceiling, Grand Room. The Grand Room is open to the surrounding Rooms and has an enjoyable view of the rear Terrace. The elegant Dining Room is located next to the gourmet Kitchen for easy hosting. Two family rooms are located at the rear of this Estate house plan. The Master Suite is located across the home featuring a luxurious Bath, huge walk-in closets, and a Sun room with a magnificent view of the outdoor scenery.
Learn More
