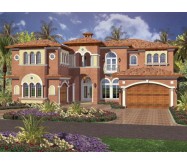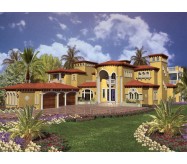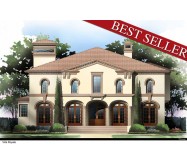By drawing in the symmetry of the villas found in Tuscany, the Villa Royale provides understated grandeur in only 3,000 square feet. Despite its compact size, no amenity is overlooked or deleted; such as the stylish grand room, which is slightly oval, adjoining a spacious dining hall. The family room, located to the rear of the home, features a bowed wall of windows and a warming fireplace. A guest room or office accesses the rear deck as well as a full bath. Upstairs, the master bedroom is full of amenities, including two walk-in closets, a private porch and a lavish bath. Three family bedrooms, each with direct access to a bath, finish out this floor.
Learn More




