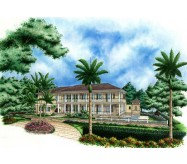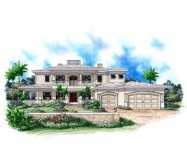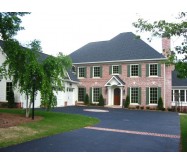Sit out back under the covered lanai and enjoy the rain as it falls on the metal roof of this Olde Florida style home. The Marsh Harbour House Plan provides traditional style along with beautiful symmetry and character. With 5 bedrooms and 5 full baths, this casual and inviting layout is great for enjoying family time! An open living area along with a large island kitchen, outdoor kitchen and second level Master Suite are just a few amenities this great room floor plan has to offer. Covered balconies accessible from almost every room and tall vaulted ceilings are just a few more reasons to love this Olde Florida architecture.
Learn More




