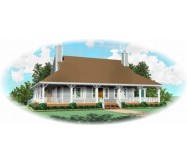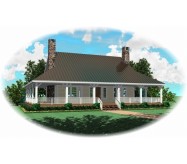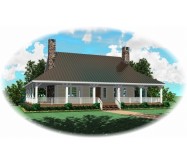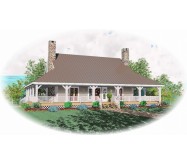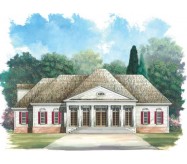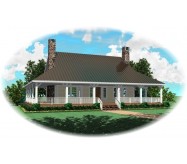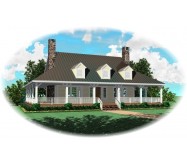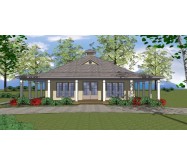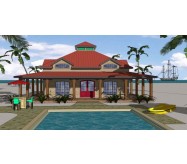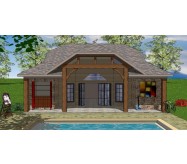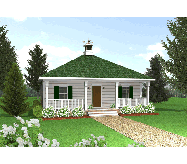Reminiscent of the casual lifestyle of the south is the columned front porch. The layout is efficient with a welcoming foyer that leads to a large two story living room with fireplace and deck access. The Master Suite and Bath are located on the first floor along with the Library which can be romantic and private when the doors are closed. Three bedrooms, plus lots of storage in the attic complete the upstairs.
Learn More
