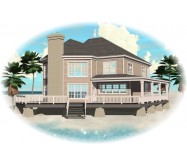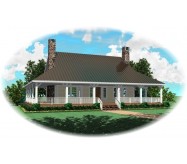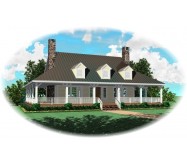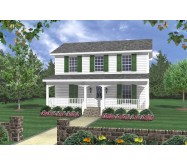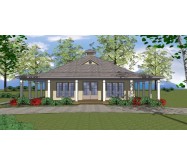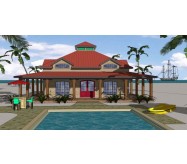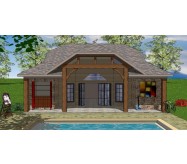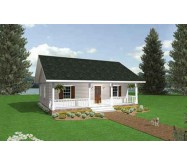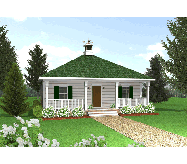The design and layout of this home brings back the memories of days gone by and of places we feel comfortable. Enjoying the screened-in back porch in the summer...and spending time with your family year-round make this a most inviting home. A charming home that will fulfill many families needs!
WATCH THE WALK-THRU VIDEO:

Learn More

