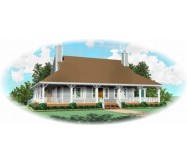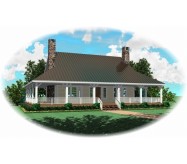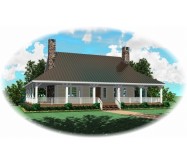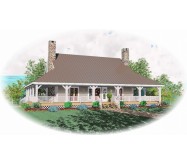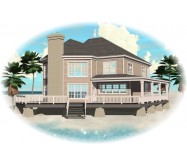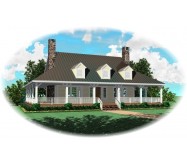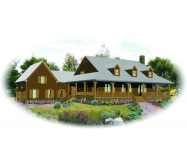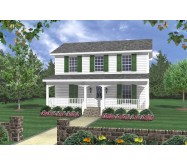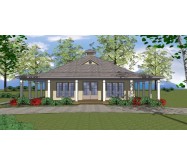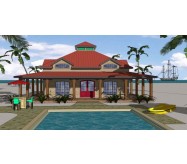This plan is cute as a button and loaded with personality. She’s adorned with shake siding stacked columns and lots of windows. A quaint porch welcomes you to this cute home. Enter the large Great Room that shares a raised snack bar with the Kitchen. The Kitchen/Dining area is open and has lots of cabinets and a pantry. A nice sized Laundry Room has access to Bath 2 for easy clean up. Bath 2 is perfect for family and guests. Both bedrooms are nice sized and have lots of closet space. Bedroom 1 has a private bath with dual sinks and linen storage. This cute home has lots of storage. This economical plan may be small but not short on style.
Learn More
