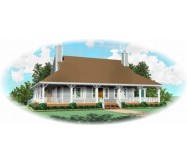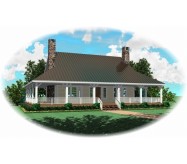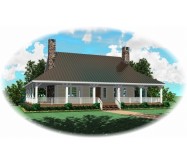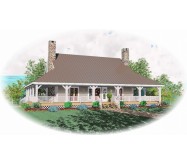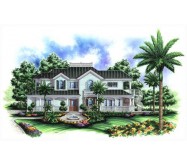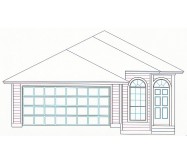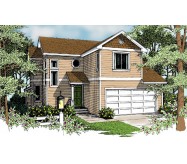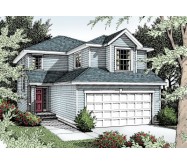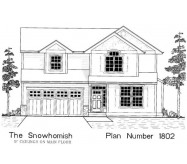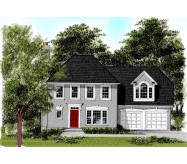This 1658 square foot European traditional plan can be built with stucco brick or siding exterior (stucco shown).
This plan features a 14'x15' living room with fireplace and double French doors leading to a deck. The breakfast room has a bay window. The kitchen features an angled sink. The washer and dryer are conveniently located in a laundry closet off of the breakfast room. The downstairs powder room located off of the foyer features a pedestal sink.
The upper level of this plan features a large master suite with vaulted ceiling. The master bath has separate garden tub and shower double vanity and walk-in closet. Bedroom 2 measuring 11'x10' and bedroom 3 measuring 13'x12' share a hall bath.
Learn More
