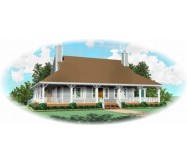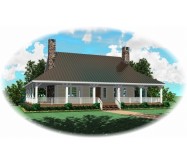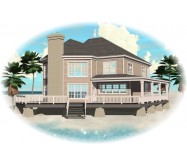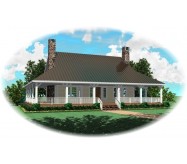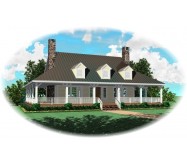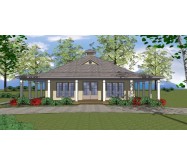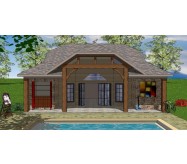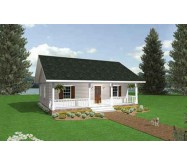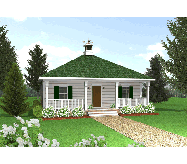Extremely popular Southern house plan. Great plan for wide lots or corner lots. Compact size shell for shallow lots. Elevated main floor for greater curb appeal. Loft also enjoys a spectacular view of main living area. Offers spacious/open informal area designed for entertaining. Spacious porches and bedrooms. Foyer and gallery layout offer a dramatic first impression.
Learn More
