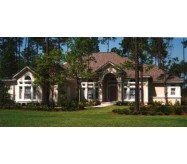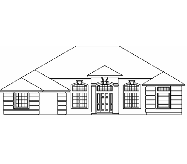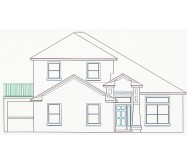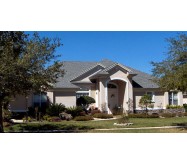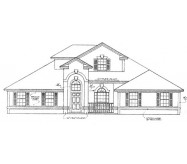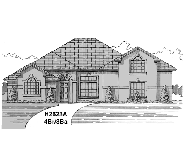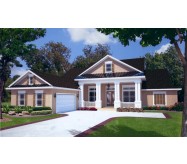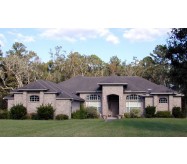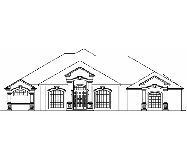This three story Coastal design offers unique and distinctive features. With just over 6,000 square feet of livable space this house plan has 2 master suites and 2 additional guest rooms, 4 full baths and 1 half bath, large island kitchen, formal study, built-in wet bar, a grand staircase and elaborate ceiling designs throughout. The outdoor living areas of this plan are incomparable to any other and include almost 3,000 square feet of space. With expansive glass doors and windows throughout, this plan takes advantage of natural light and ocean views from practically every room. Although this design was originally for an oceanfront lot, the Caribbean Isle House Plan would work beautifully for any view-oriented lot!
Learn More


